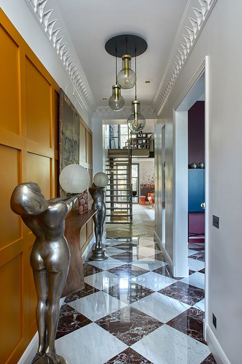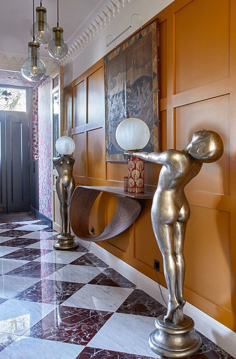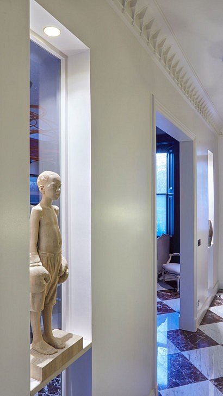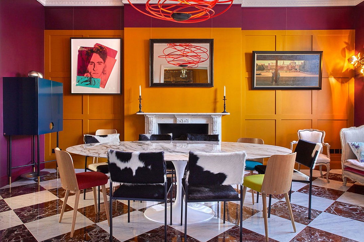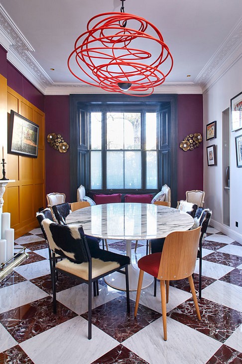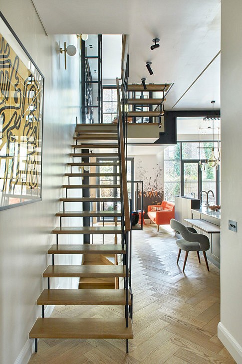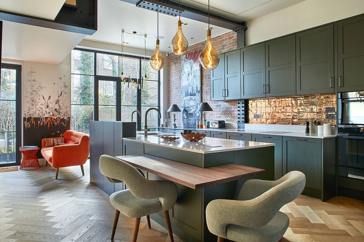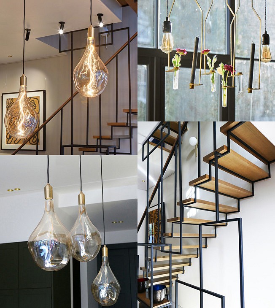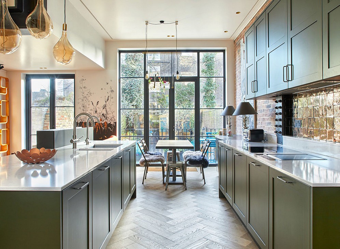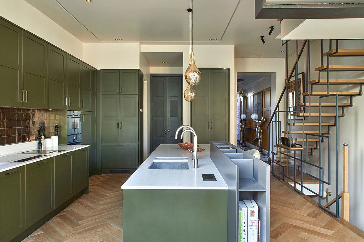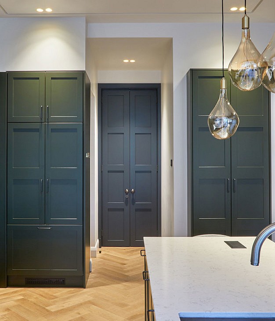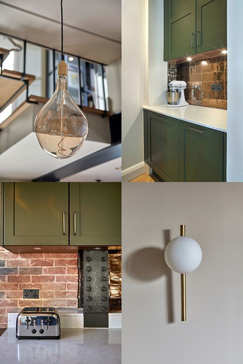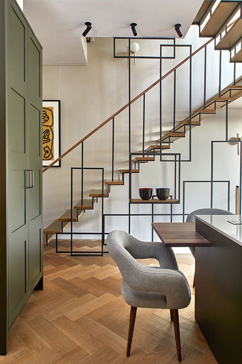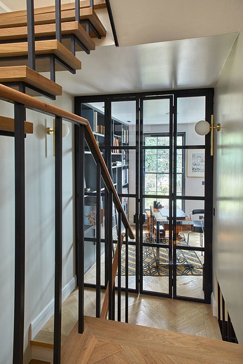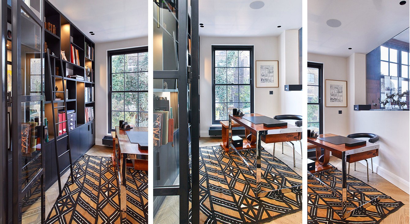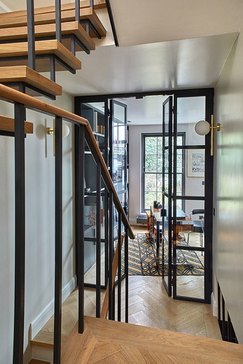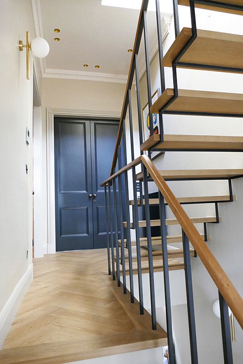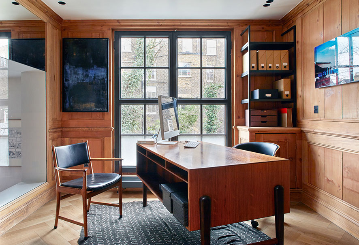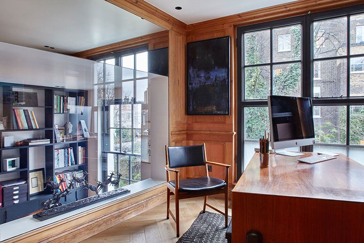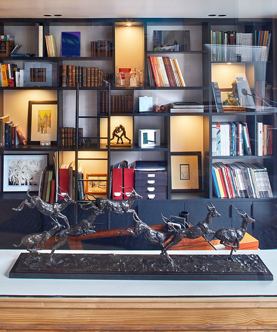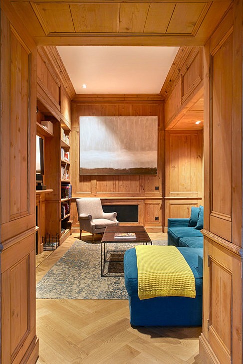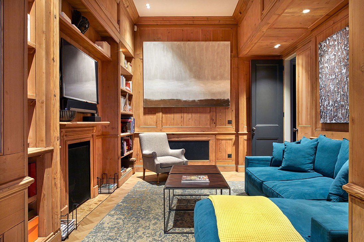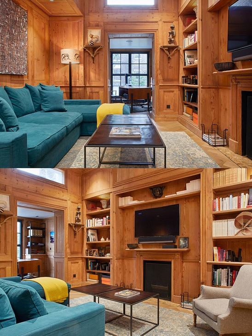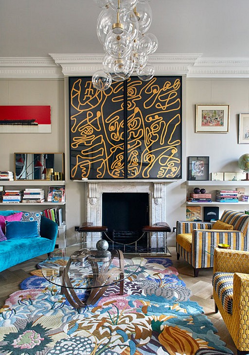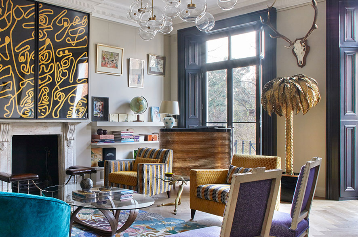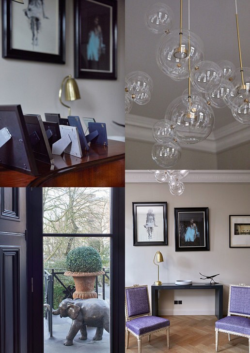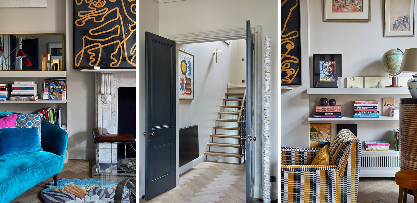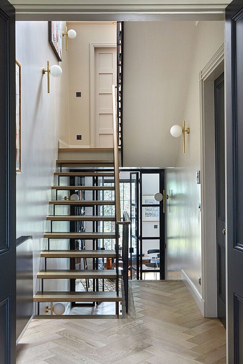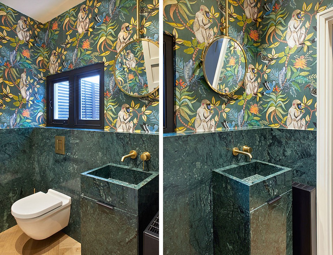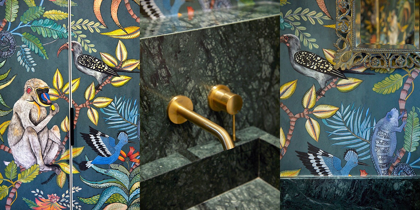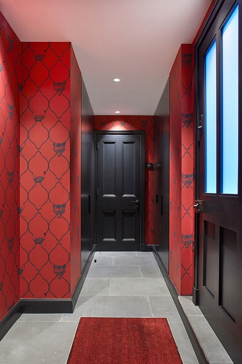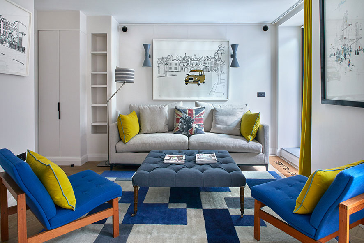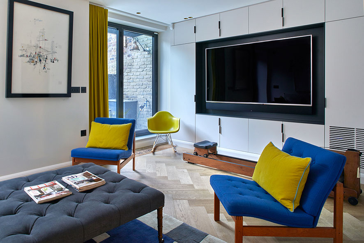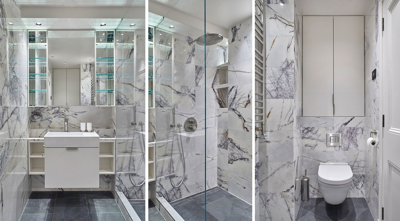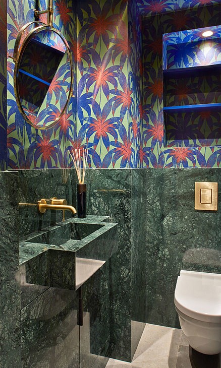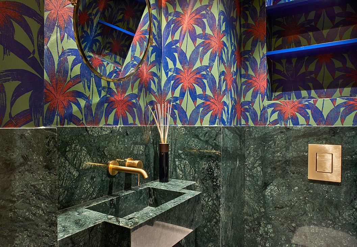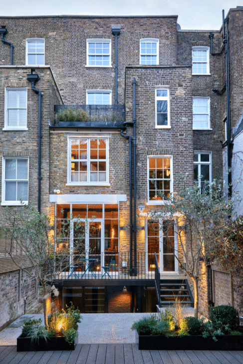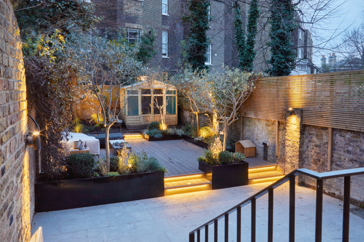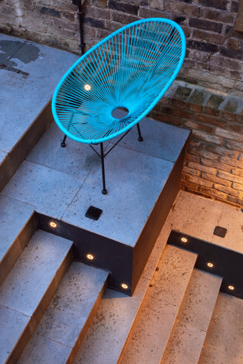A French Twist in London . Part I
5 FLOOR EDWARDIAN HOUSE . RECEPTION AREAS . NOTTING HILL . 2018
The whole project was to transform a long, narrow, classic Edwardian house into a modern and opened family house where perspectives and colours are brought to life. The main element is the light, opened staircase that links all the spaces together. By excavating, opening big windows inside and outside, reuniting small rooms into a big one, the house gain in space and light.
All was designed and realised by Emmanuelle and she worked hand in hand for the finishes and furniture with Delphine Canard, a French decorator. Fine art pieces complete the project for a remarkable result.
To complete and improve the house, the rear garden was amended and the steps to the Lower Ground Floor were enlarged and improved to give even more light to the TV Lounge and to create seating spaces for Summer Parties.
A separate studio was create in the basement, allowing the eldest all ready studying to have her privacy and independence.
This first part represents part of the Lower Ground Floor, the Ground & 1st Floor as the rear garden
Pictures credit: Astrid Templier
