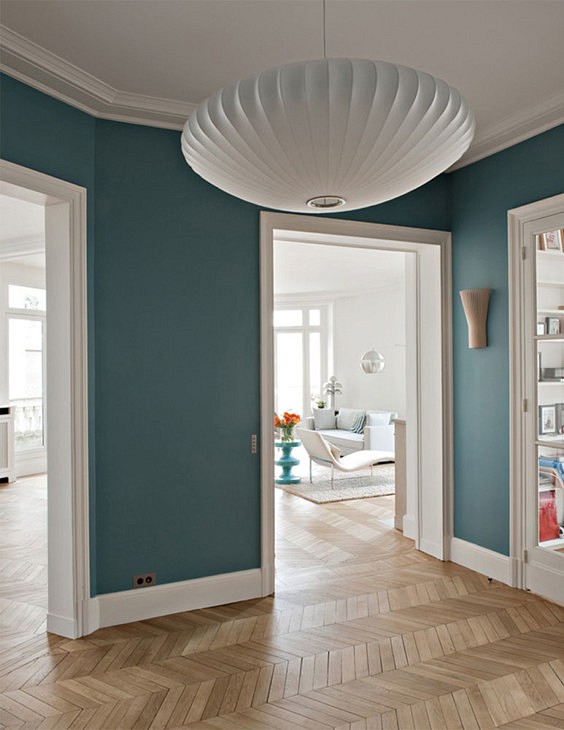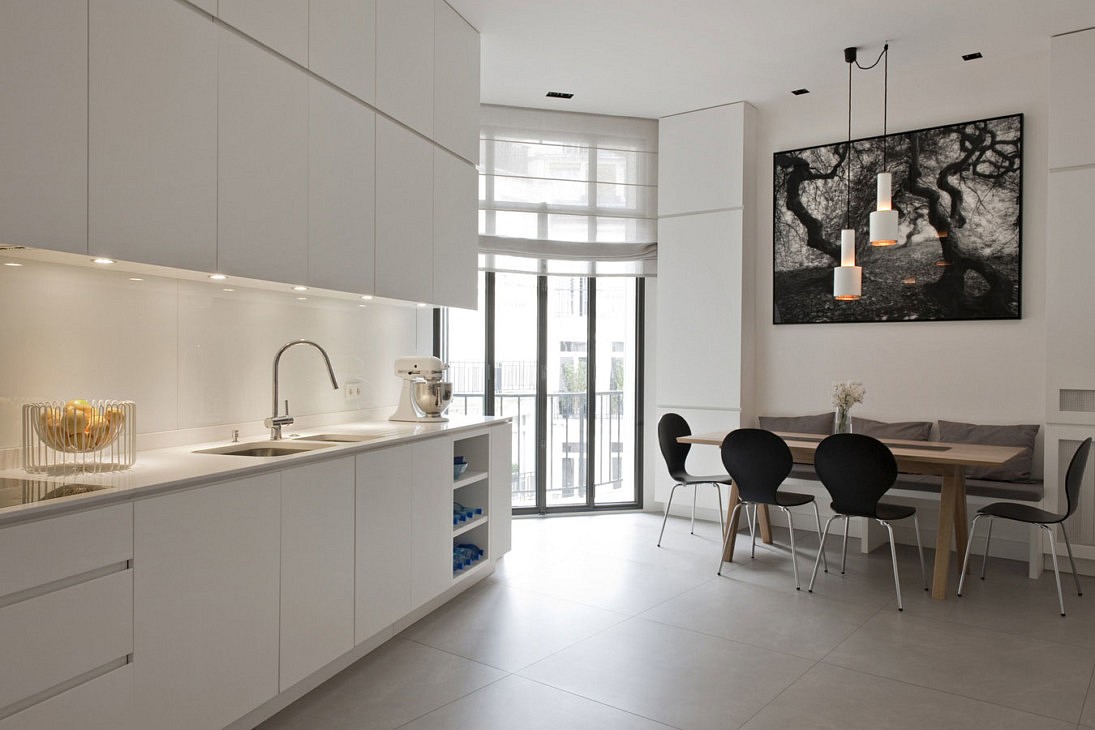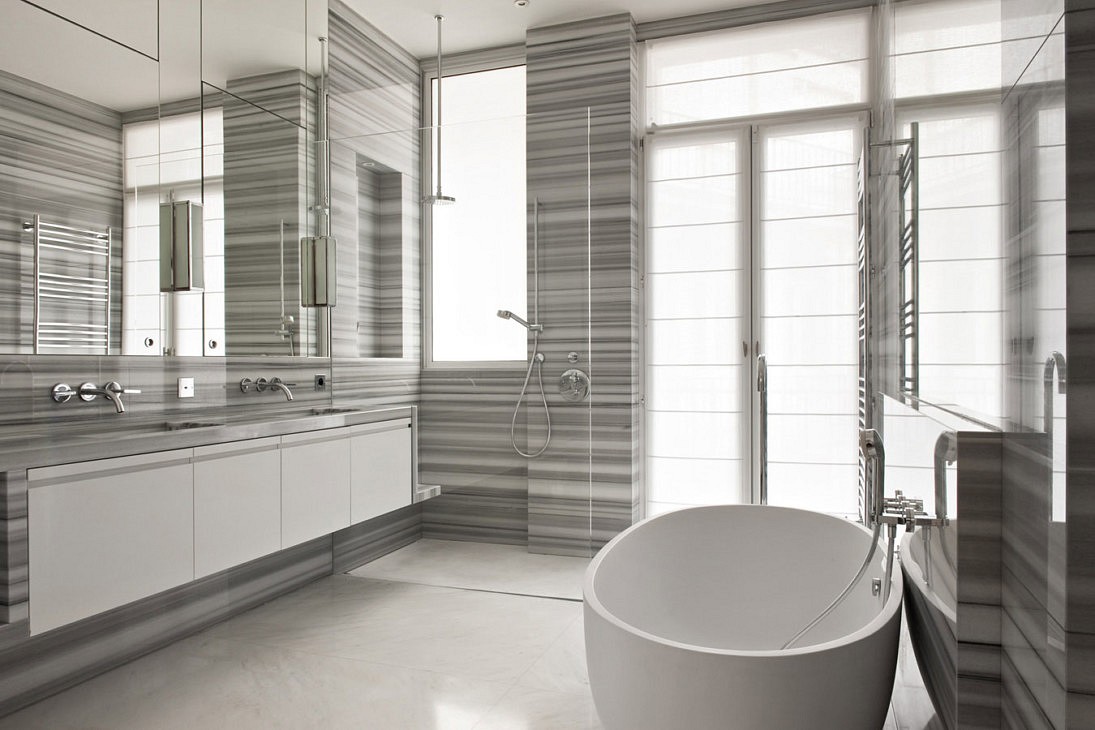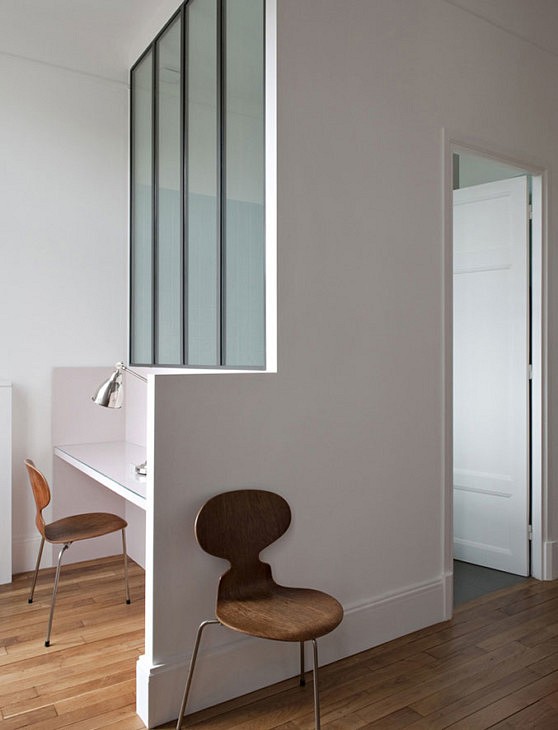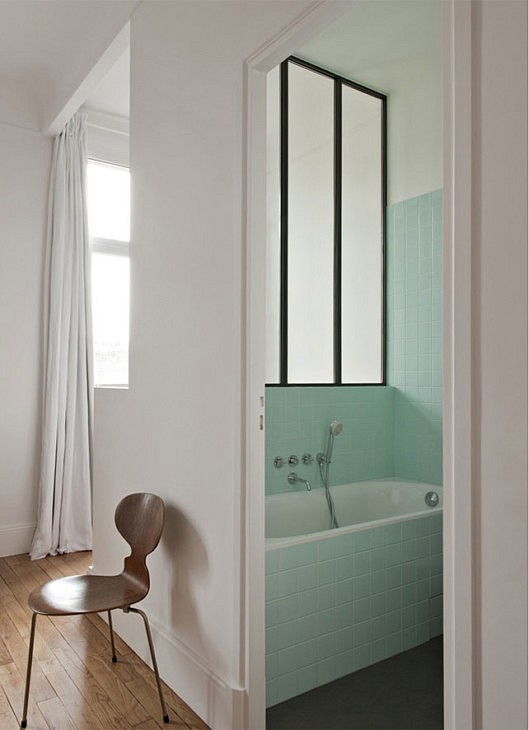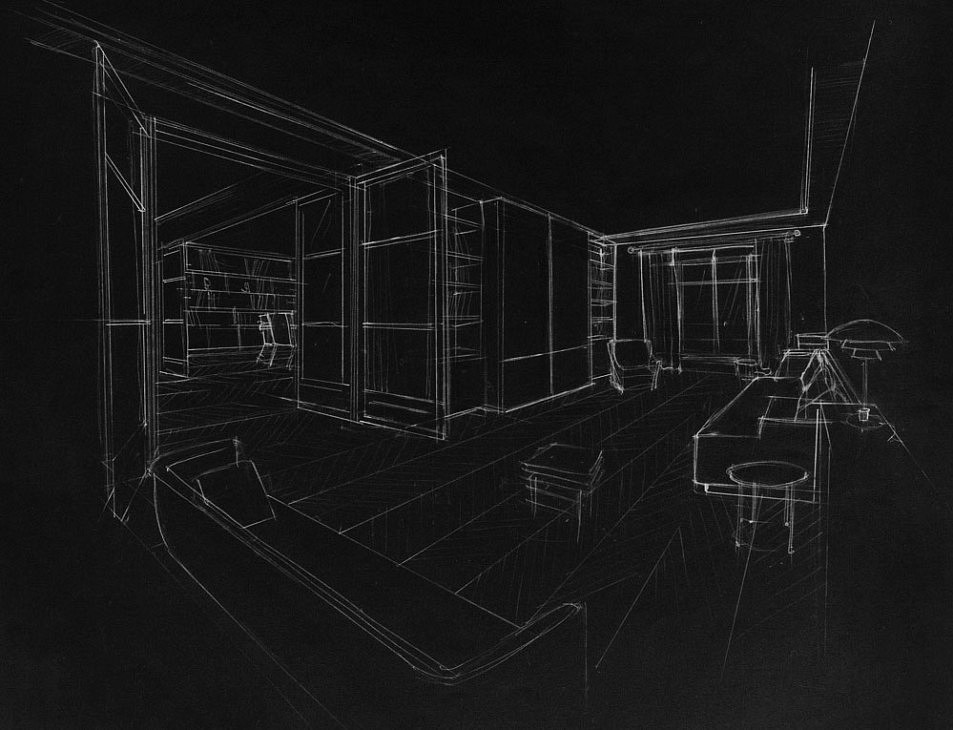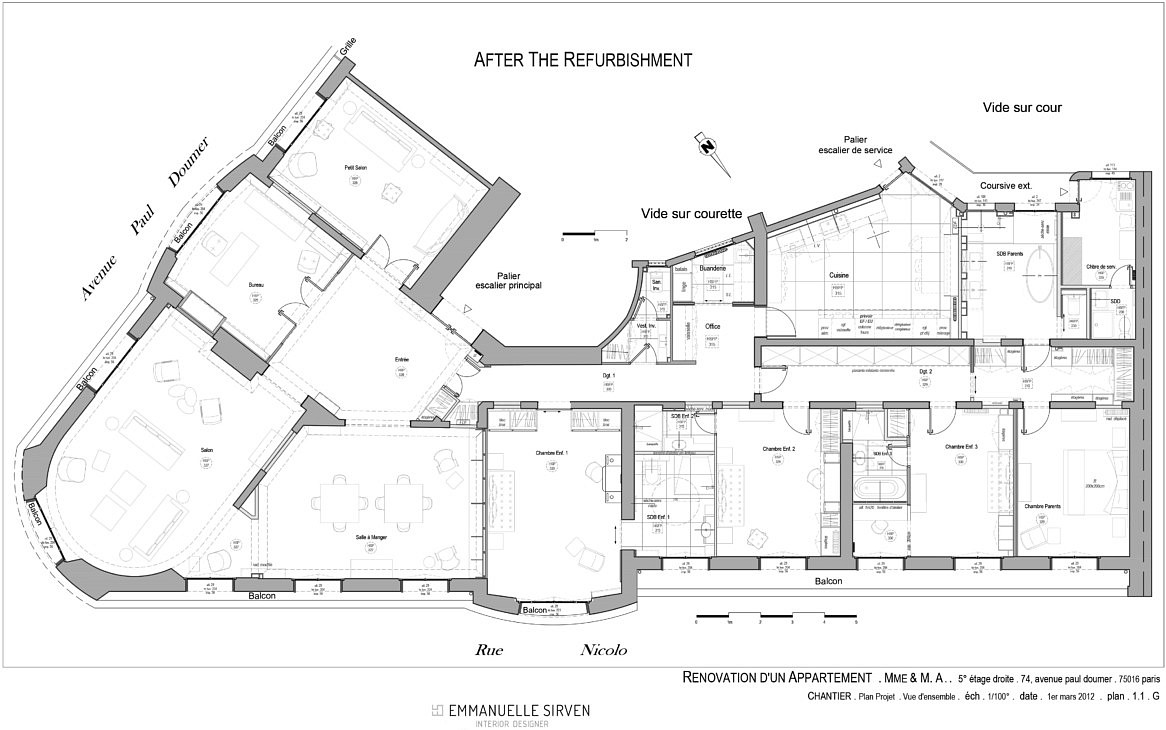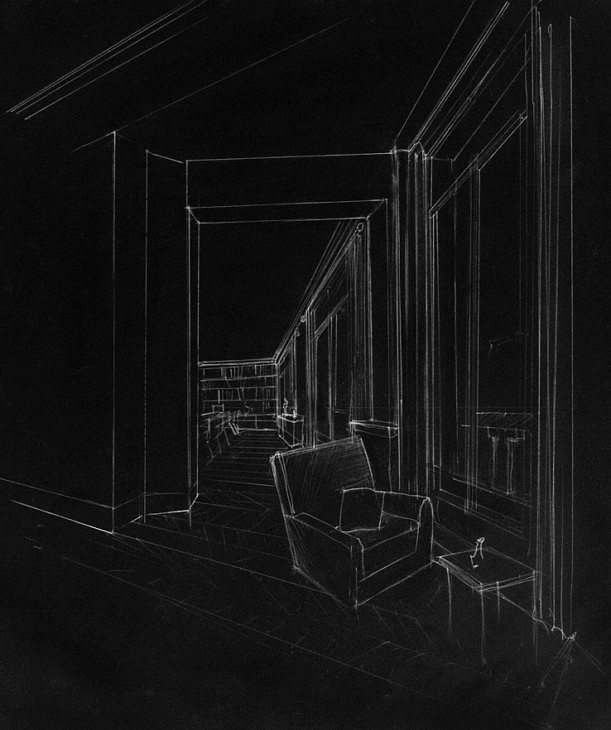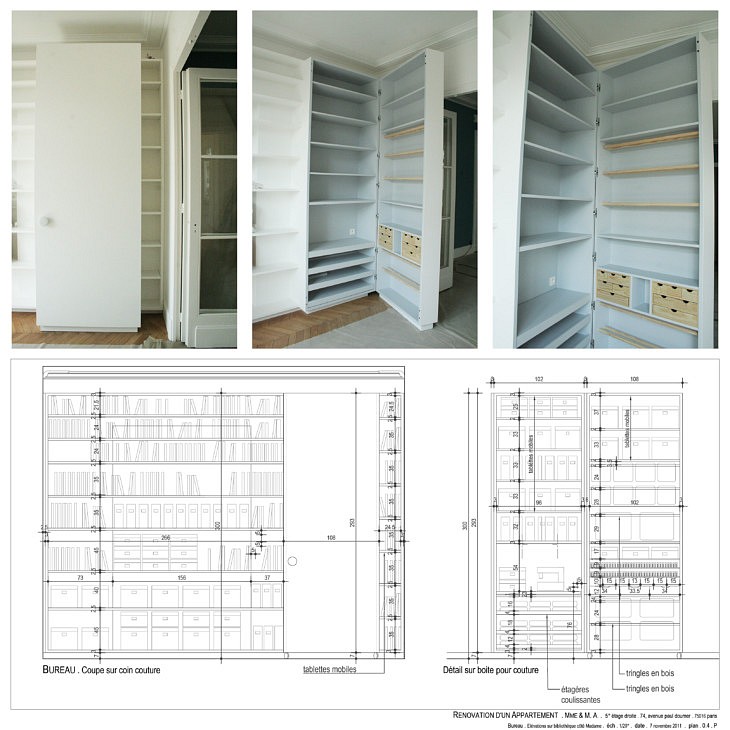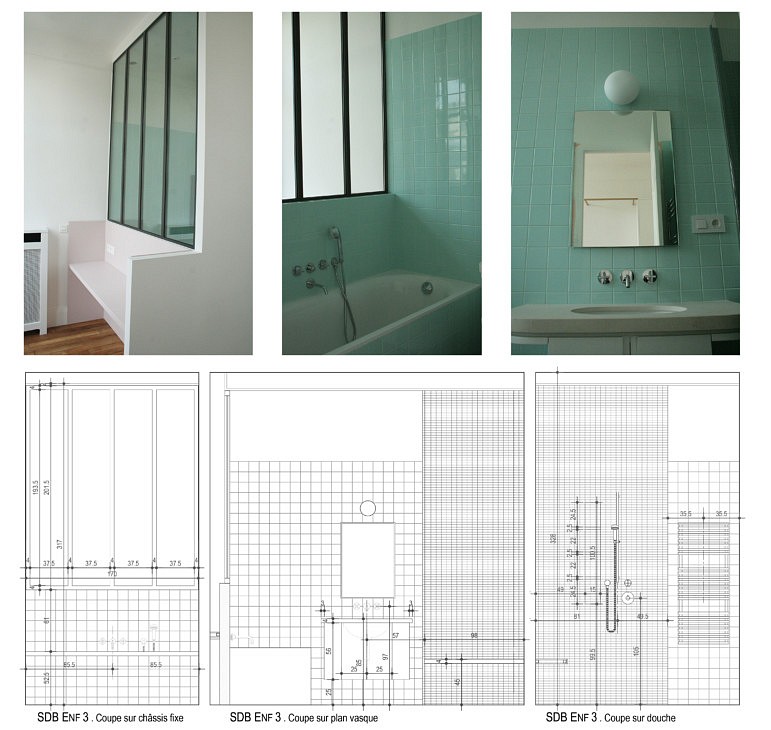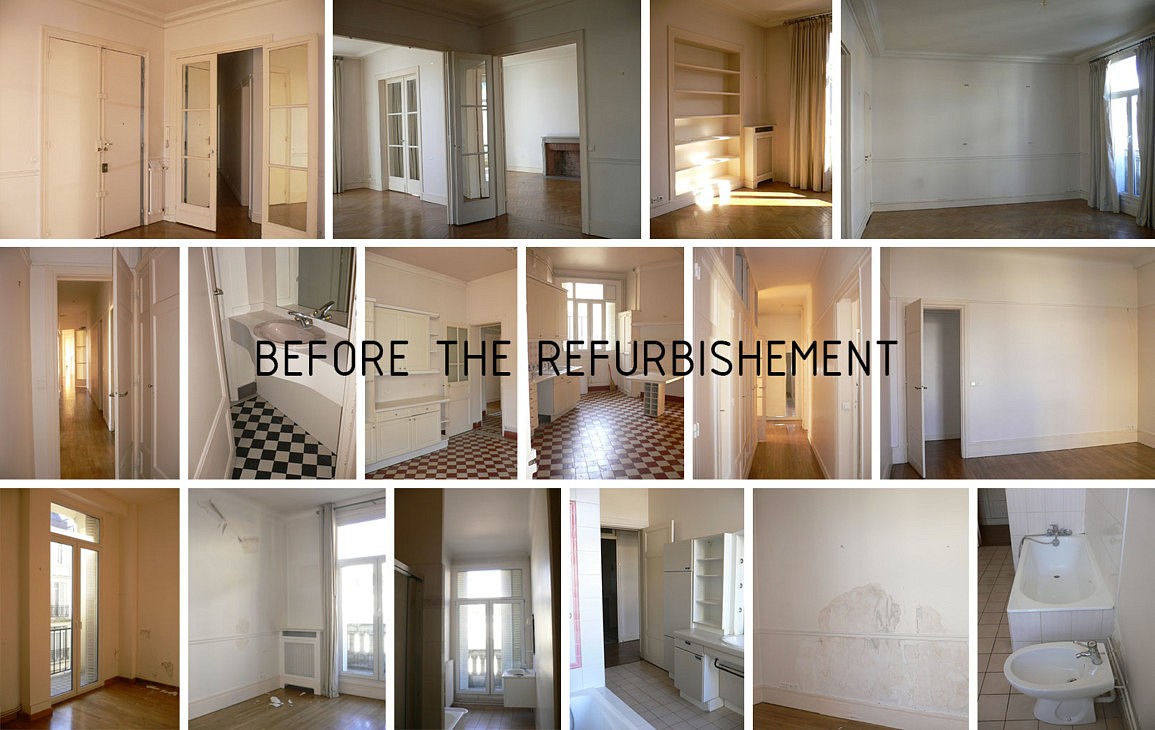A Parisian Flat
AN OFFICE TRANSFORMED INTO A FAMILY HOME . PARIS XVI . FRANCE . 2012
This incredible flat was originally a simple office space, quite dated and dirty. The 30ies period time of the building was a great base to start the transformation and because of the amazing volume, we created a real separation between the Reception area and the Family one and allowed enough space for each member of the family. The three Children bedrooms have the own ensuite bathrooms and for the Parents Master Suite, you walk in the dressing room which leads to a bright bedroom and a large bathroom. All the joinery elements including the kitchen cabinets were designed and done bespoke, the marble for the master bathroom was designed exclusively as well.
Project realised with Casilda Fabry, decorator
